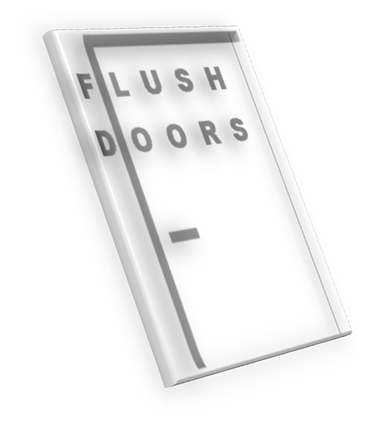CAD Files for the Architect and Designer
All Door Profiles are available as CAD files below
To the Architect and Designer:
Please feel free to download and use the CAD files for our Outswing and Inswing Versions of our Concealed Door Frame System.
Please feel free to download and use the CAD files for our Outswing and Inswing Versions of our Concealed Door Frame System.
|
| ||||||

